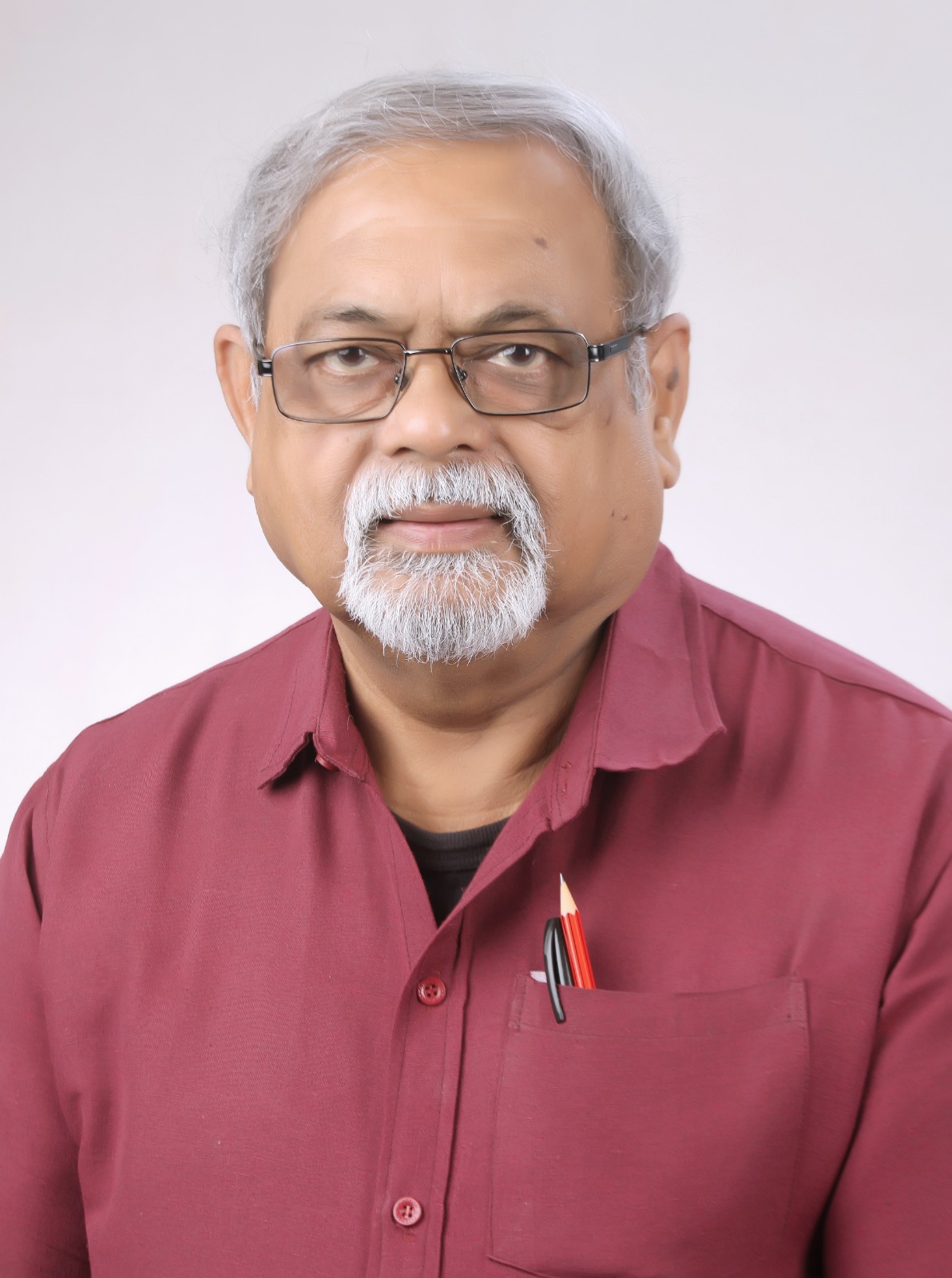About Us
The Rajasthan International Centre is designed and constructed to be a world-class Centre of
Excellence
for promotion of intellectual and cultural activities.
To be a world class Centre of Excellence for promotion of intellectual and cultural activities.
RIC seeks to achieve its vision by:
Serving as a forum for constructive interaction, dialogue, and talks among intellectuals, artists, professionals, public servants, business persons, and others sharing the centre’s objectives, from Rajasthan, India, and abroad.
Creating a network of intellectuals, scholars, scientists, technology experts, artists, and institutions for sharing their knowledge, experiences, and understandings.
Promoting, organizing, and facilitating conferences, seminars, lectures, and research on relevant themes including cultural and/or built heritage.
Organising undertaking and facilitating newsletters, research papers, and books and arranging exposition of art and culture prevailing in different parts of Rajasthan, India, and the World.
Organising cultural and artistic activities, events, and exhibitions with a view to enhance citizens’ quality of life.
Serving as a non-partisan inclusive and independent forum of dialogue among diverse sections of society for better mutual understanding and cooperation.
Maintaining a physical and digital library.
To invite cultural leaders, scholars, scientists, and creative artists, who may or may not be members of the centre to enrich the centre with their knowledge and artistic skills.
The government of Rajasthan decided to set-up a multi cultural international level centre in Jaipur on the lines of India International Centre, New Delhi. Jaipur Development Authority was entrusted with this task in April 2011.
An all India design competition was conducted by JDA inviting designs from the eminent architects of the Country to select the best building design for RIC. The design proposed by M/s Pramod Jain and Associates was adjudged best and the firm was awarded the project. The foundation of RIC was laid on 19th April 2013 by Hon'ble Shri Ashok Gehlot, Chief Minister, Rajasthan and Hon'ble Shri Shanti Dhariwal, Minister for Urban Development & Housing, Rajasthan.
A configuration of square modules is adopted in building design, taking inspiration from Navgrah of Hindu mythology. The nine squares in the centre are designed with a central cut-out on all floors, with skylight nomenclature as Brahma energizing the whole building.
The central square is further extended in North and South directions in a staggered manner which hosts the Convention hall and Auditorium on its two ends.
The building blocks of square module are placed at 45 degree on the North-South axis to avoid direct sunlight and existing topography helped in creating the main entrances on its two opposite ends.

Rajasthan International Center
- Convention Hall (Ground Floor)- 500 pax
- Auditorium (Ground Floor)- 650 pax
- Mini auditorium 1 & 2 (First Floor)- 172 pax each
- Multipurpose Hall (First Floor)- 200 pax
- Board Meeting Hall (First Floor)- 170 pax
- Conference Hall 1 & 2 (First Floor)- 110 & 90 pax
- Library & e-Library (Second Floor)- 100 pax
- Lecture Hall 1,2 & 3 (Second Floor)- 51 pax each
- Restaurant (Second Floor)- 156 pax
- Exhibition Area 1 & 2 (Lower Ground Floor)- 1370 sq.mtr.
- Exhibition Area 3 (Lower Ground Floor)- 970 sq.mtr.
- Restaurant (Lower Ground Floor)- 125 pax capacity
- Double Basement Parking 240 ECU
