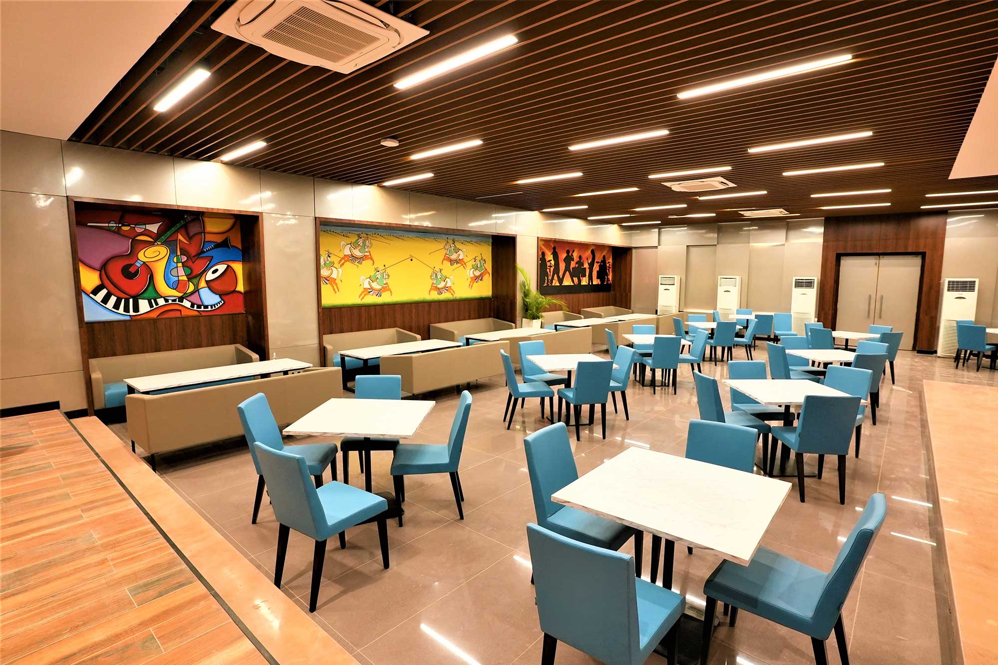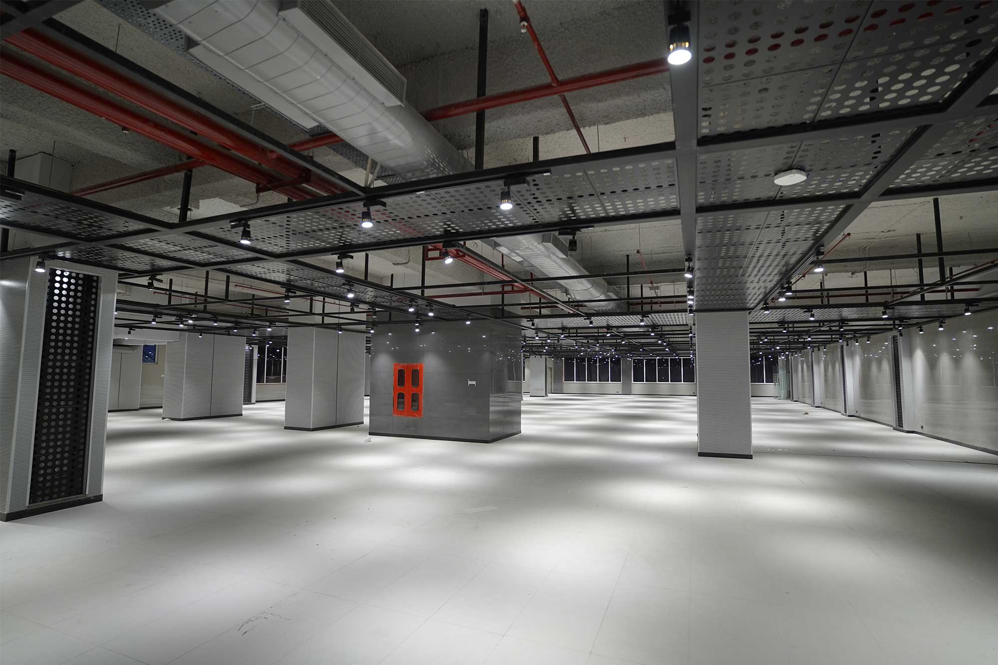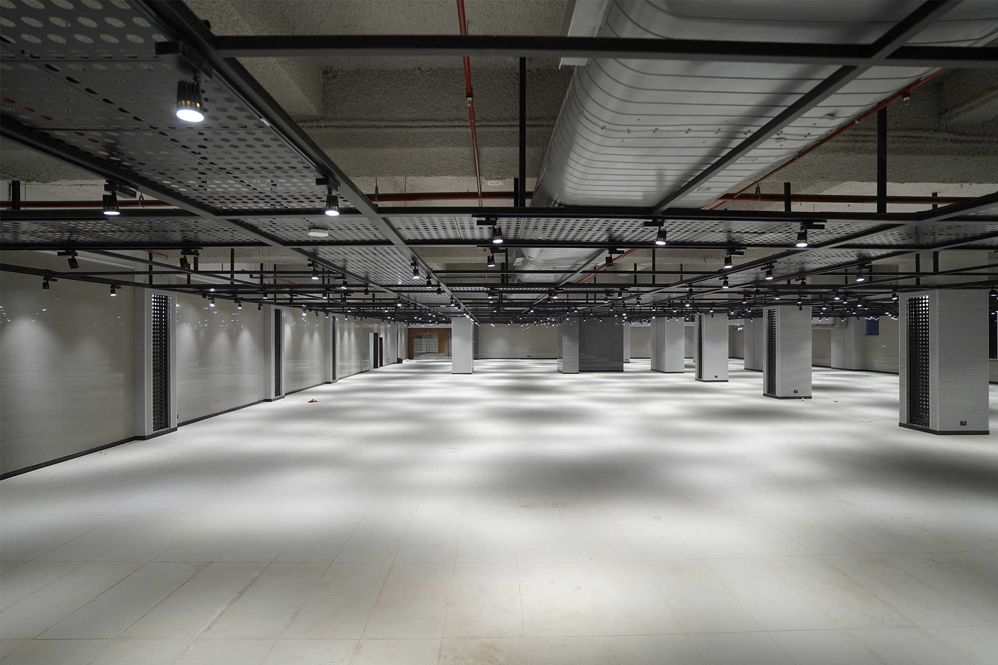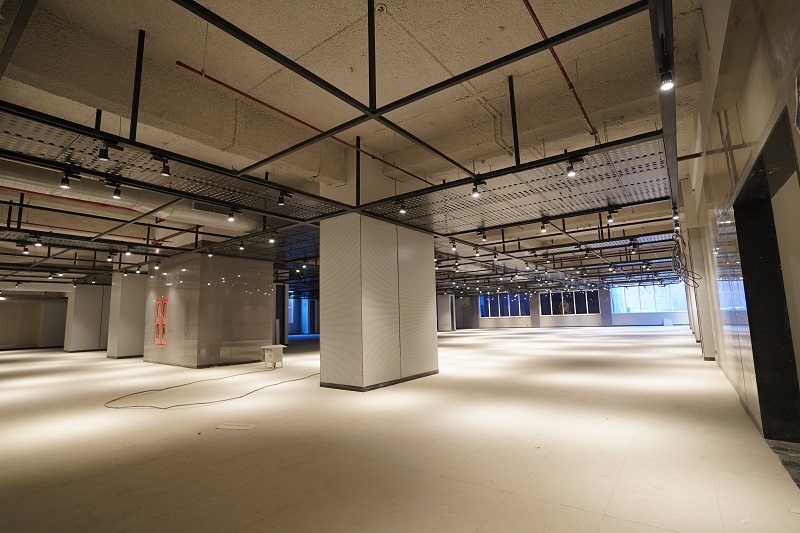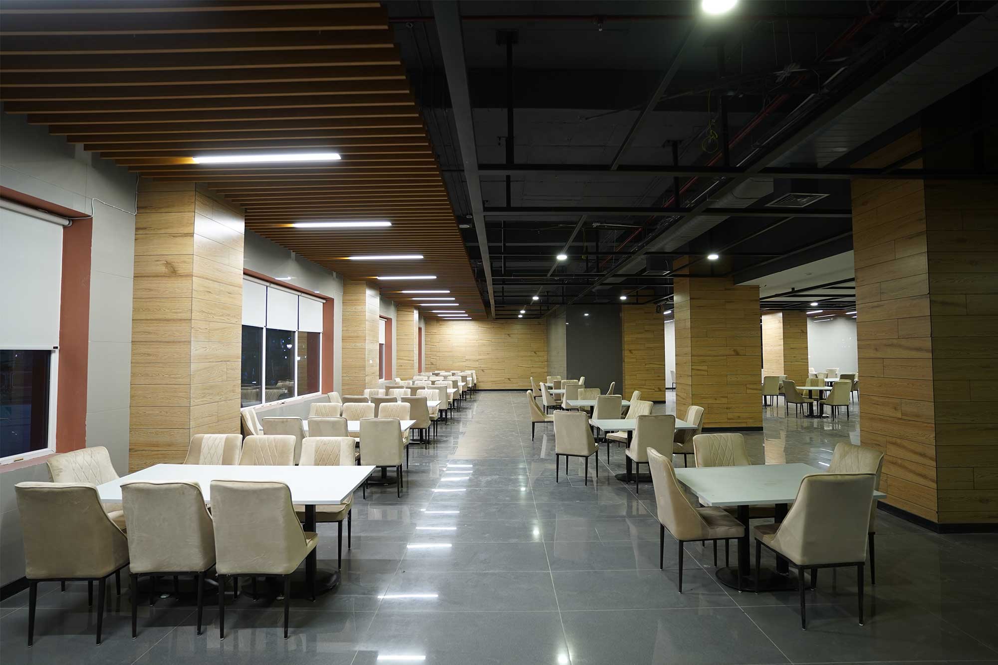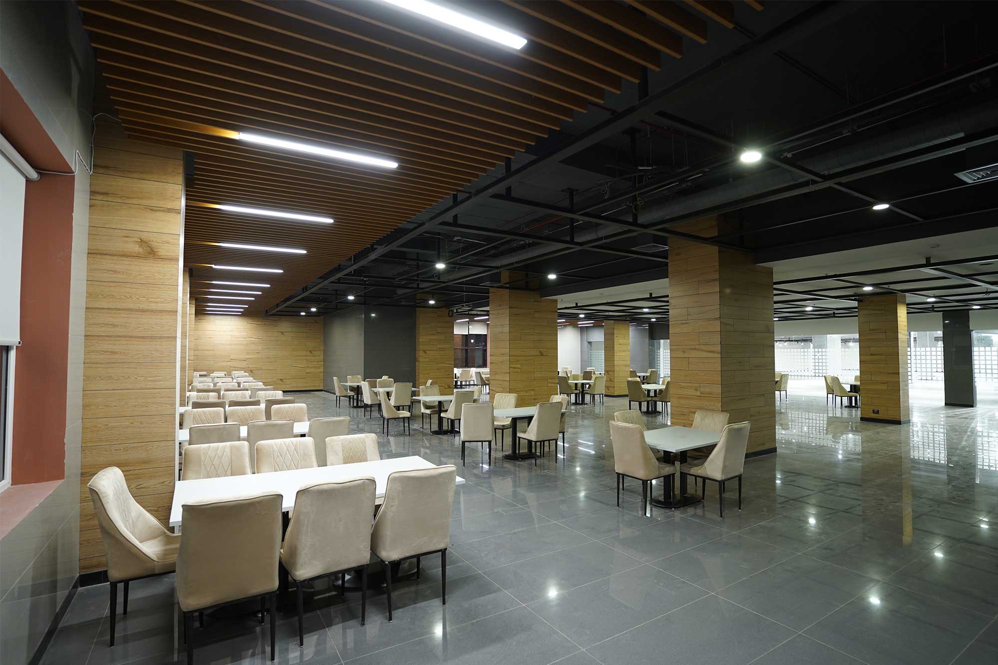Facilities
Convention Hall & Banquet Lawn
Entry to convention hall is through the pre-function area constructed in Jaipur style of architecture. A part of Hawa Mahal is portrayed as main sculpture on the wall.
- Lavishly designed 100 feet pillar-less convention hall is a landmark of the Centre, constructed with Post Tensioning Technique. it is a structural engineering marvel.
- It can accommodate 500 people and is designed with the royal theme of City Palace of Jaipur, fully carpeted, reflecting the traditional architecture of Jaipur. It overlooks the attached banquet lawn which can accommodate about 1000 persons.
- The convention hall has a fully equipped pantry and kitchen attached to it.
Auditorium
The entry to auditorium is through a pre-function area, (2500 sqft.) designed in Jaisalmer style of architecture, hosting a large replica of a Jaisalmer haveli.
- A fully equipped Auditorium of 650 capacity is provided with state of art facilities.
- The Auditorium has its own independent service core with staircase and two lifts and it is well equipped with latest techniques of light and sound.
- It also has an independent entry and exit from the portico.
Mini Auditorium (1 & 2)
Two state-of-the-art mini auditoriums are developed in block-A.
- Each mini auditorium has capacity of 172 pax.
- The corridor behind connects both the mini auditoriums and green rooms.
Multipurpose Hall
- The hall in block-A has a capacity of 200 pax.
- The multipurpose hall is designed with arches and large windows facilitating natural light.
- A pre function hall adjunct to this depicts a rajasthani wedding in marwadi style of painting and lakes & Palaces of Udaipur.
Board Meeting Hall
- The state-of-the-art Board Room has the capacity of 50 pax.
Conference Hall (1 & 2)
Video conferencing faiclity for 110 and for 90 people is provided through two well equipped, state-of-the-art video conferencing hall.
- One hall is designed in contemprary architecture and the other has arches.
- The pre function hall depicts a mural of "Chatri" of Mandor garden of Jodhpur.
Library & e-Library
- The state-of-the-art library has a provision of 100 pax and 2500 books.
- The state-of-the-art e-library has a provision for 40 workstations and 20 desktops.
Lecture Hall (1,2 & 3)
- Three lacture halls have seating capacity of 51 people each.
- The adjacent corridor is designed using "Kalamkari Style" paintings.
Restaurant (Second Floor)
- The restaurant has seating capacity of 156 people.
- Second restaurant outside the transparent glass is developed as an open terrace restaurant.
Exhibition Area (1 & 2)
- Exhibition area is developed in 1370 sq.mtr.
Exhibition Area (3)
- Exhibition area is developed in 970 sq.mtr.
Restaurant (Lower Ground Floor)
- Restaurant has seating capacity of 125 peoples.

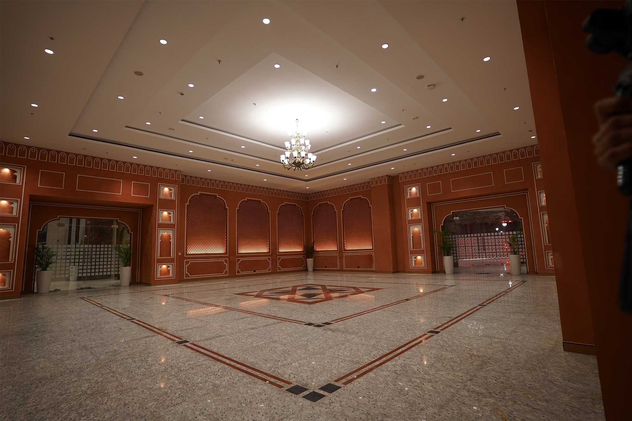
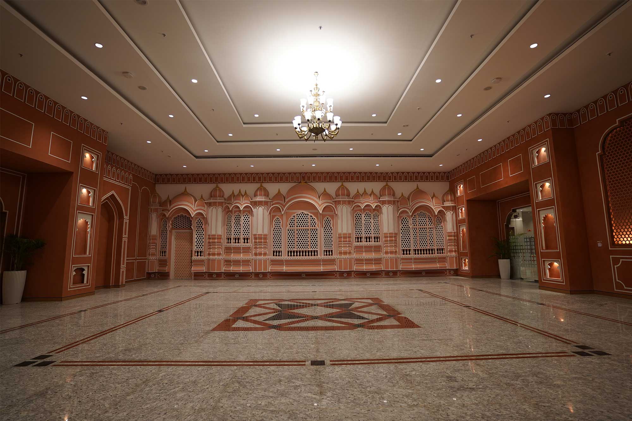
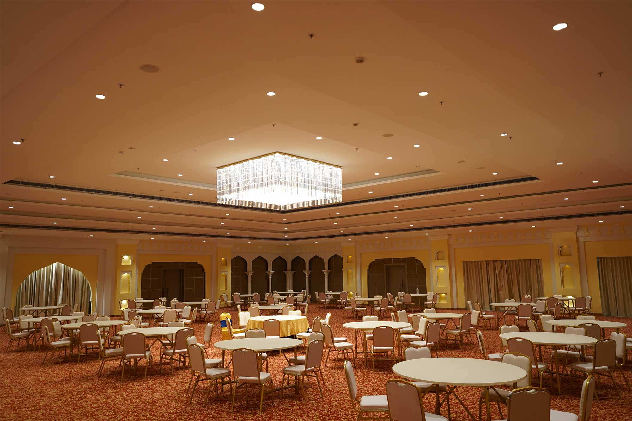
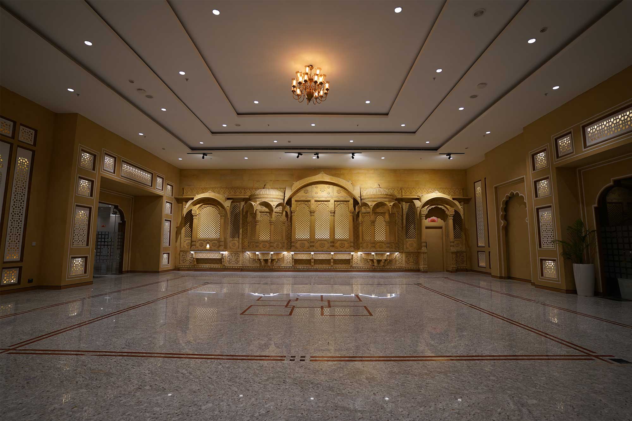
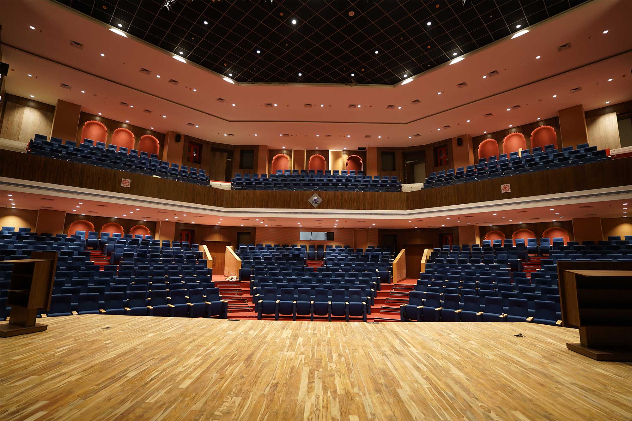
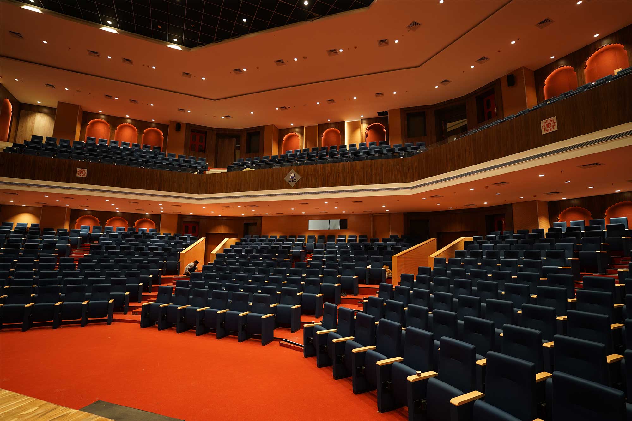
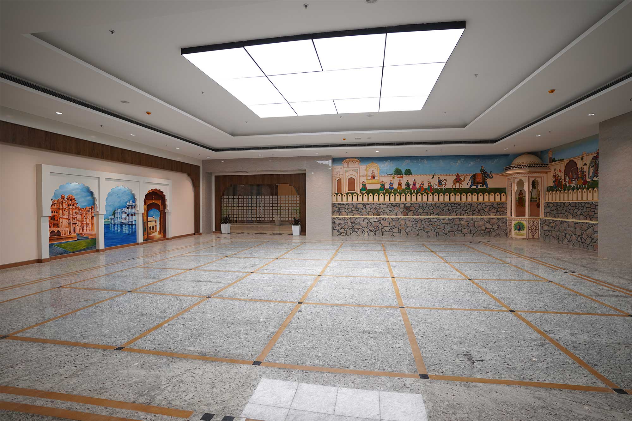
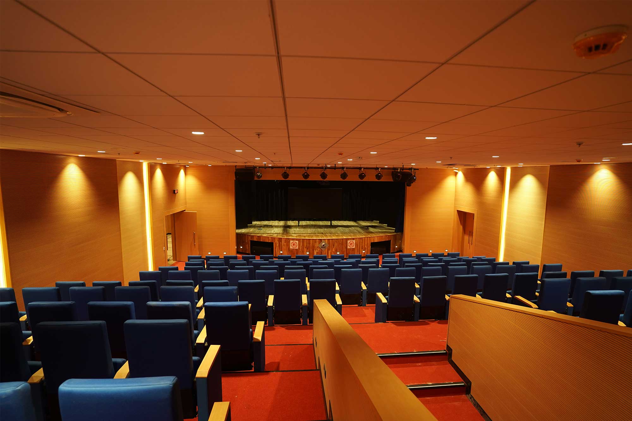

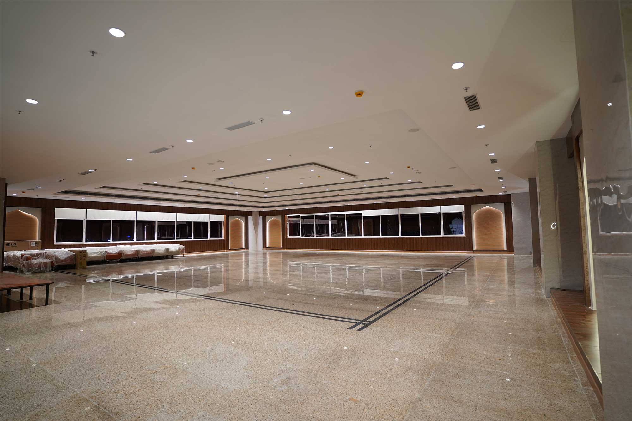
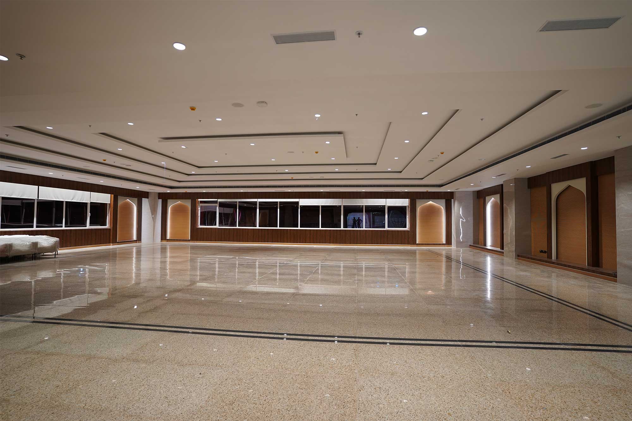
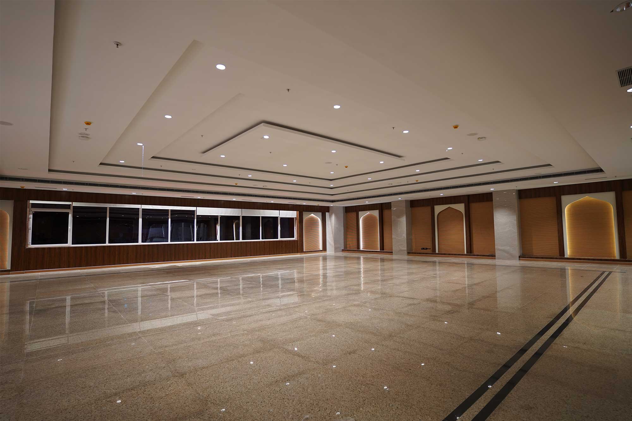
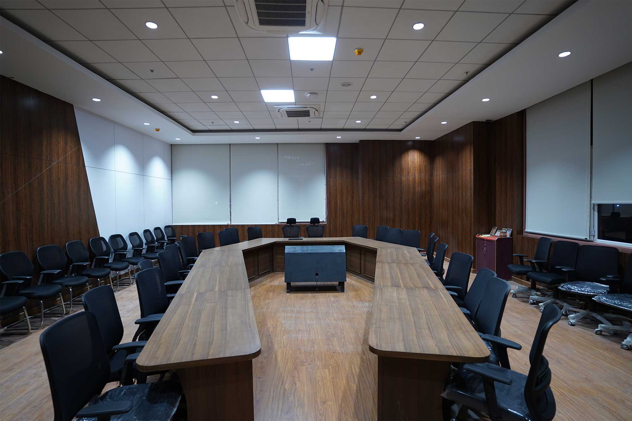
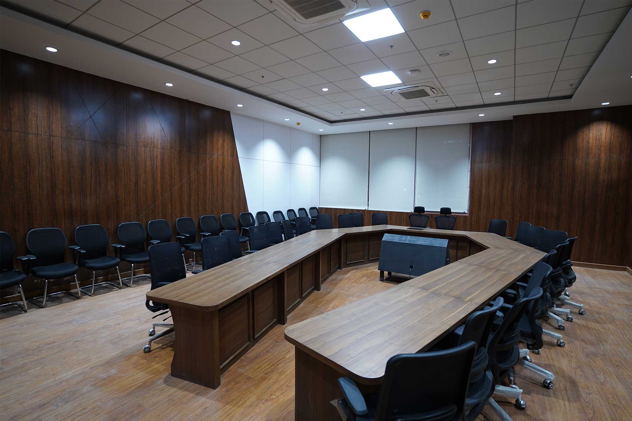
/confh3.jpg)
/confh8.jpg)
/confh13.jpg)
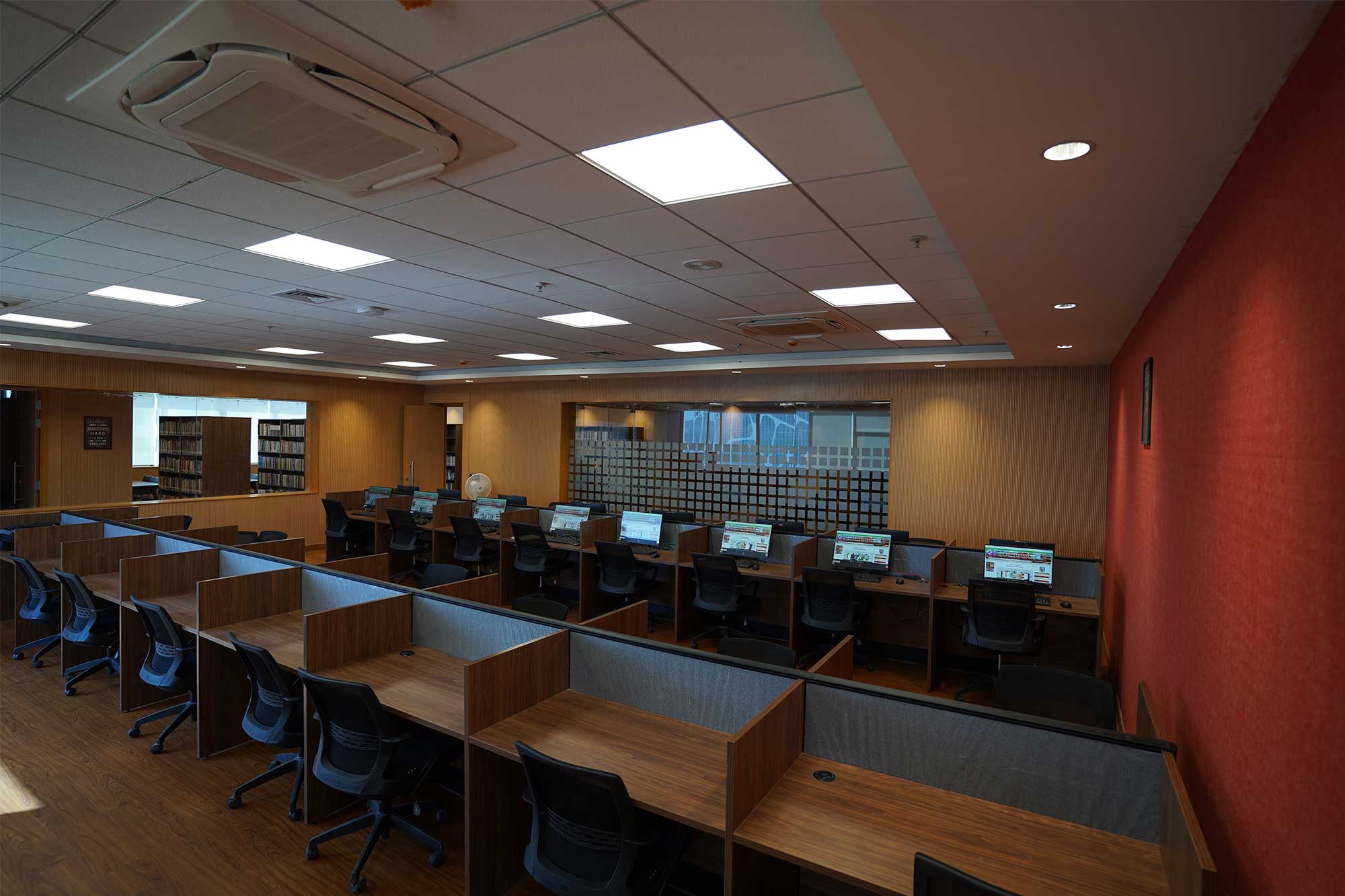
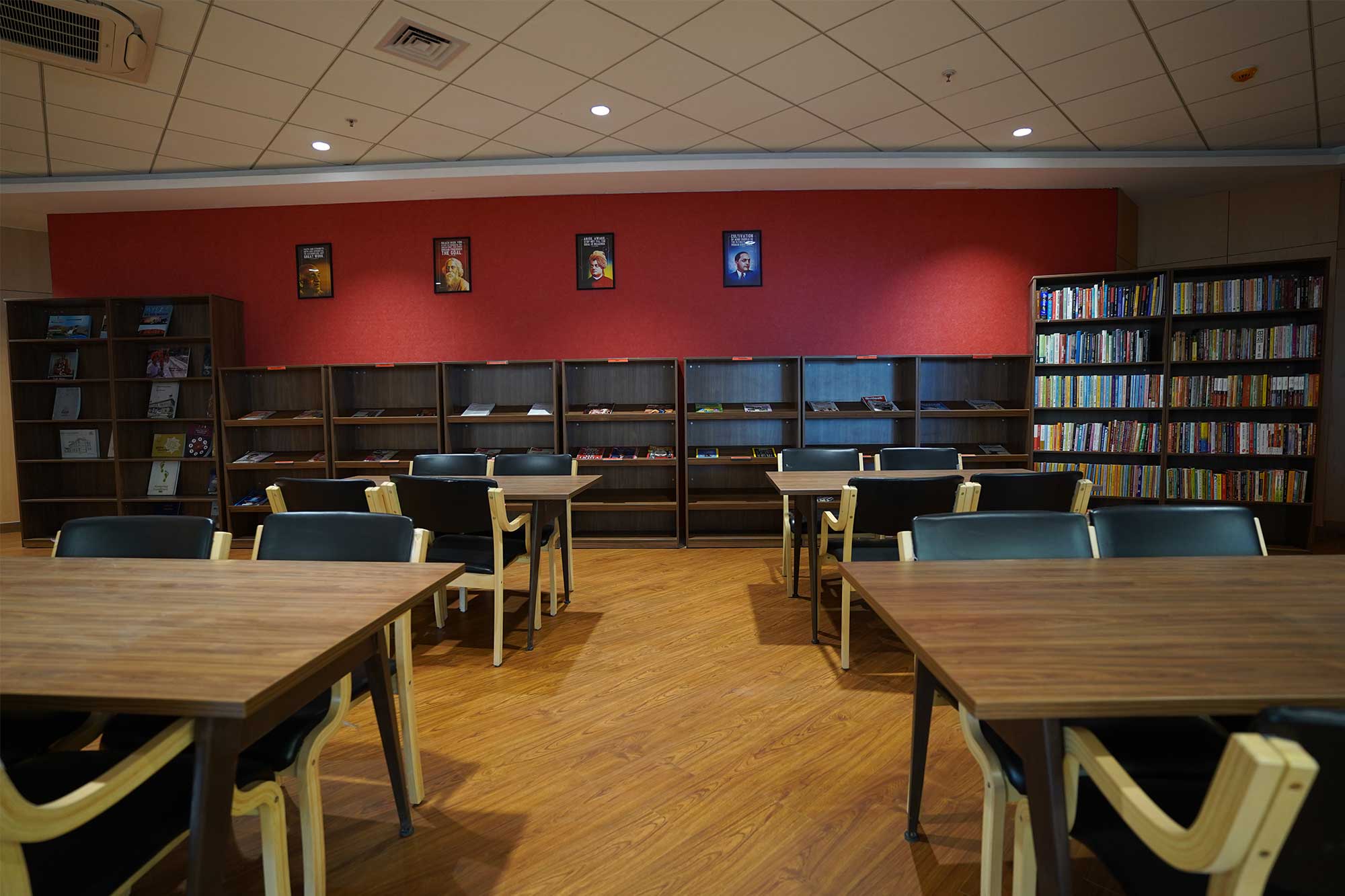
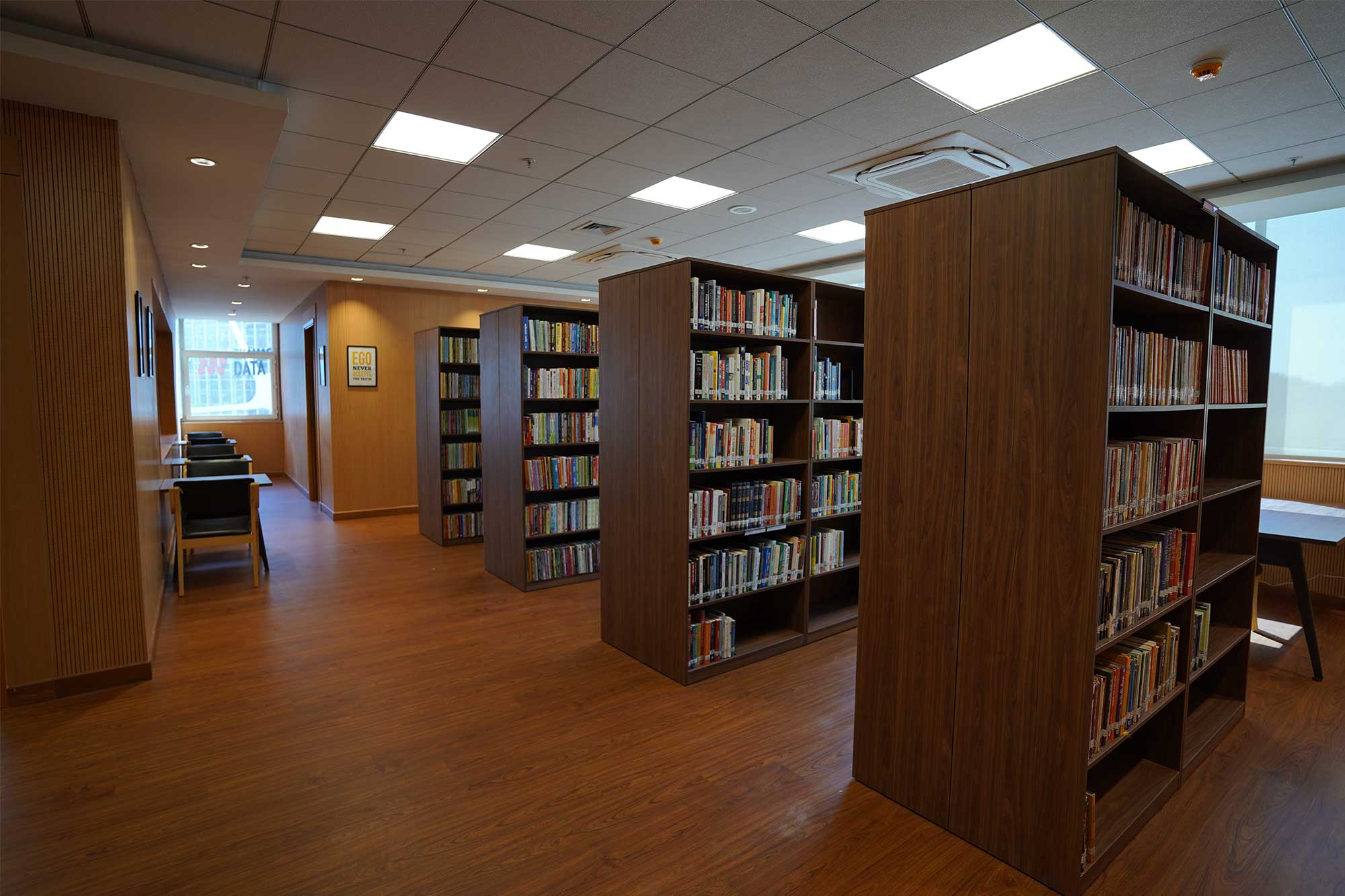
/lecture4.jpg)
/lecture6.jpg)
/lecture9.jpg)
